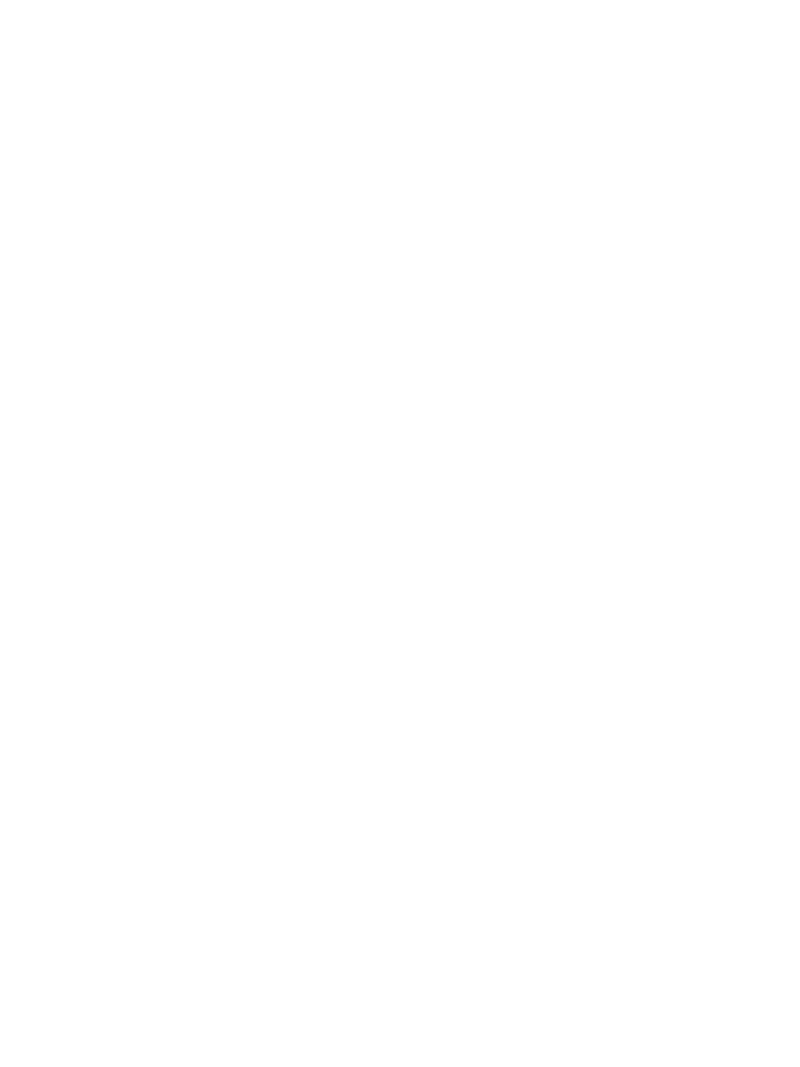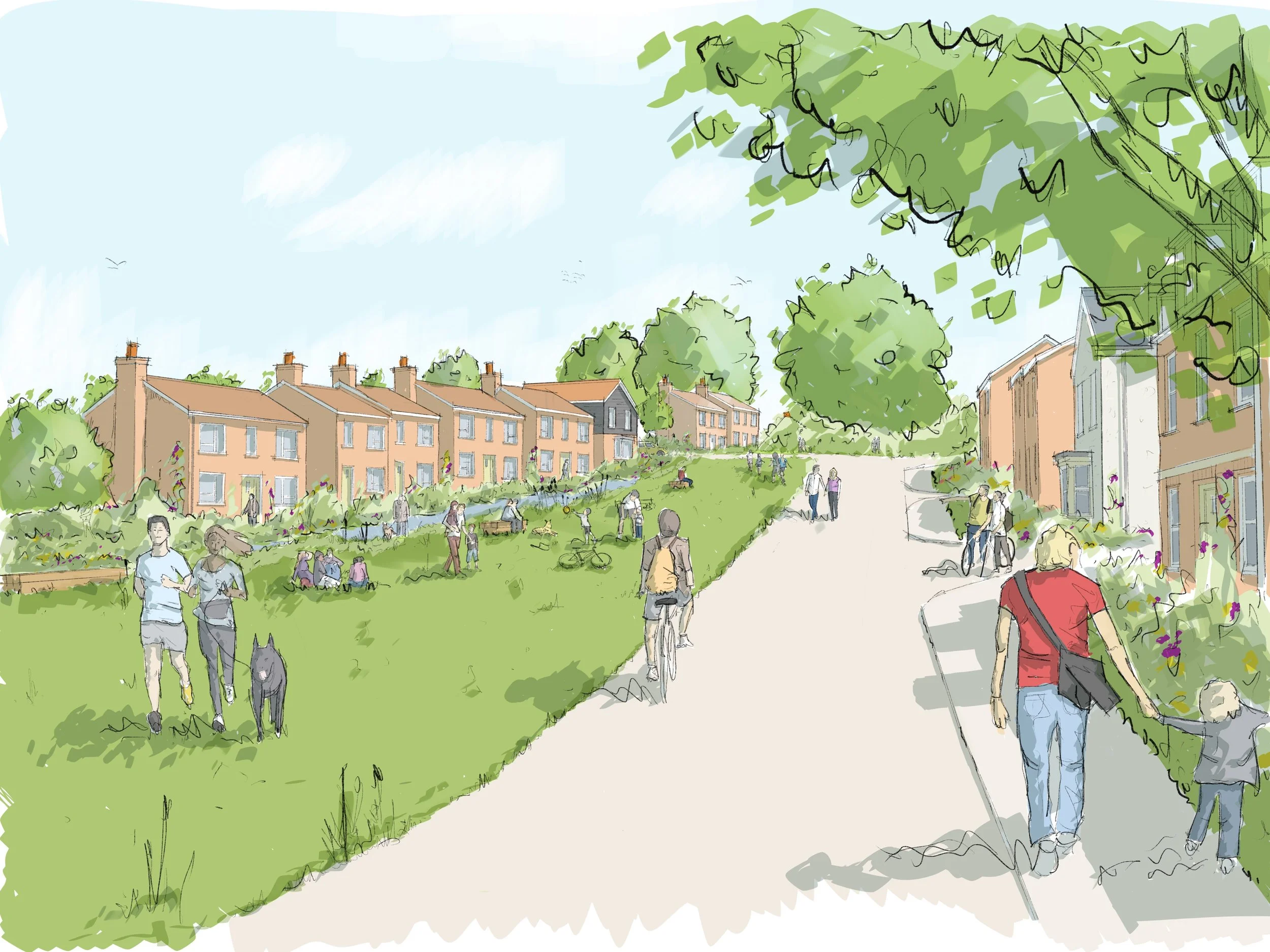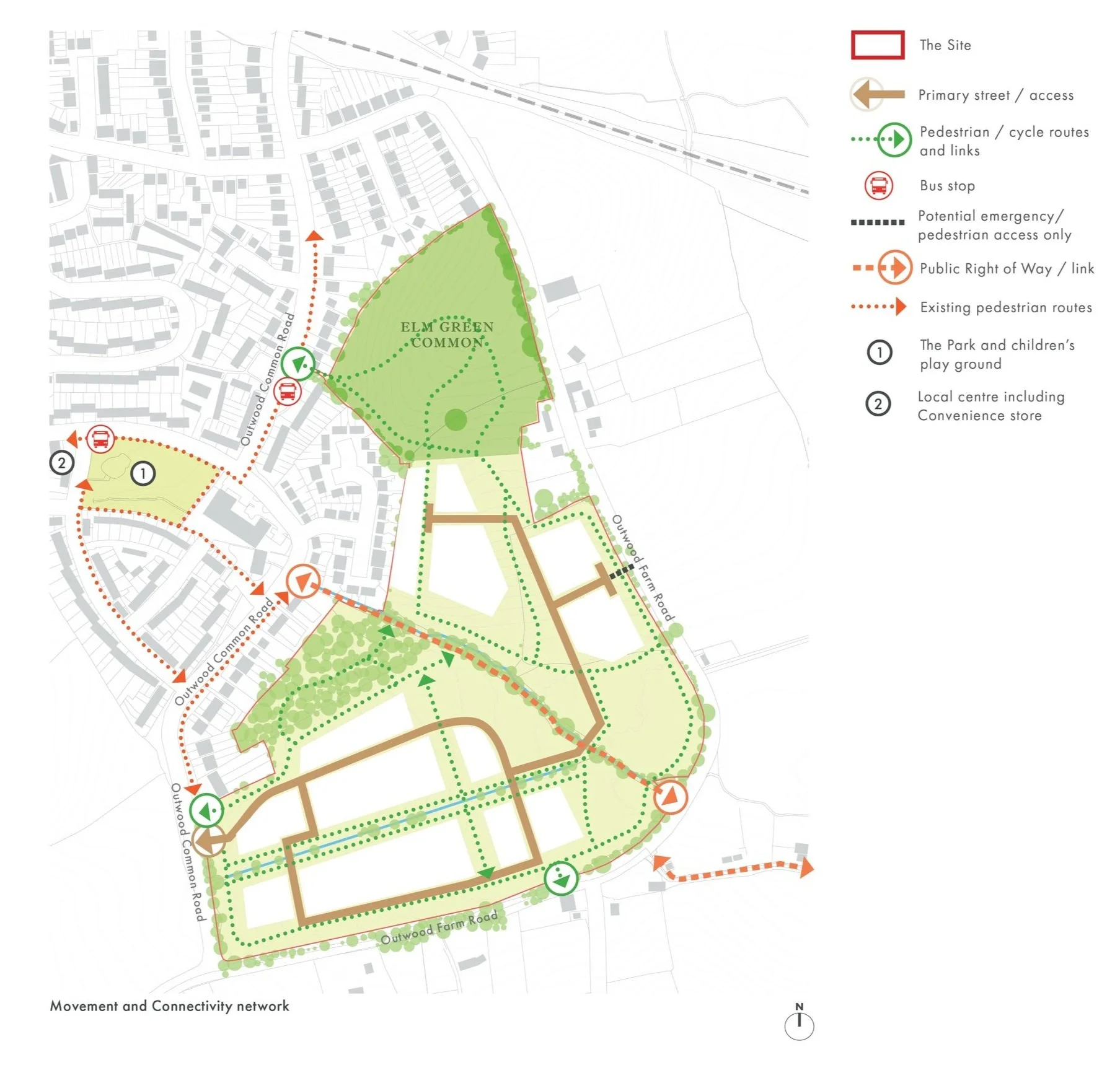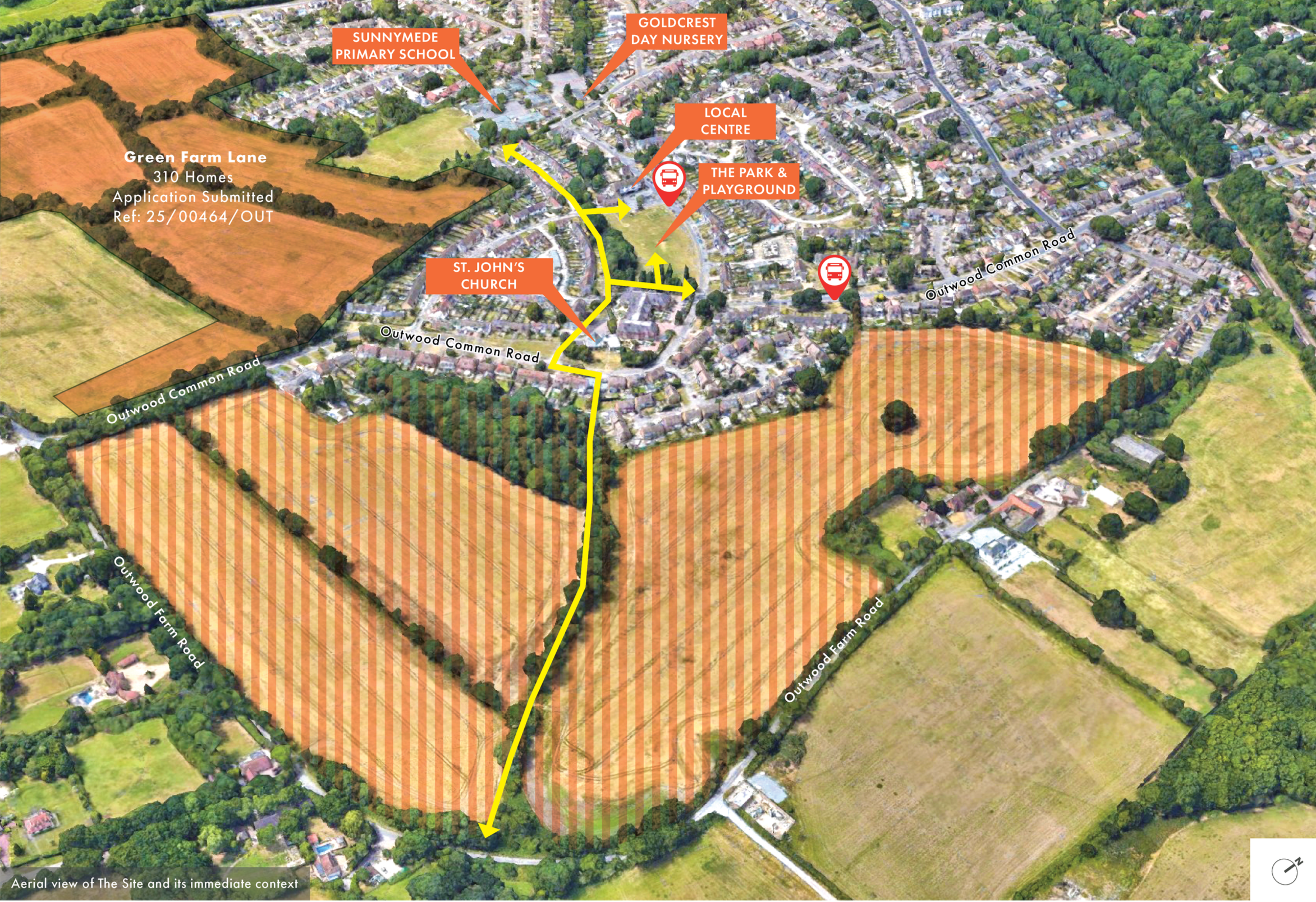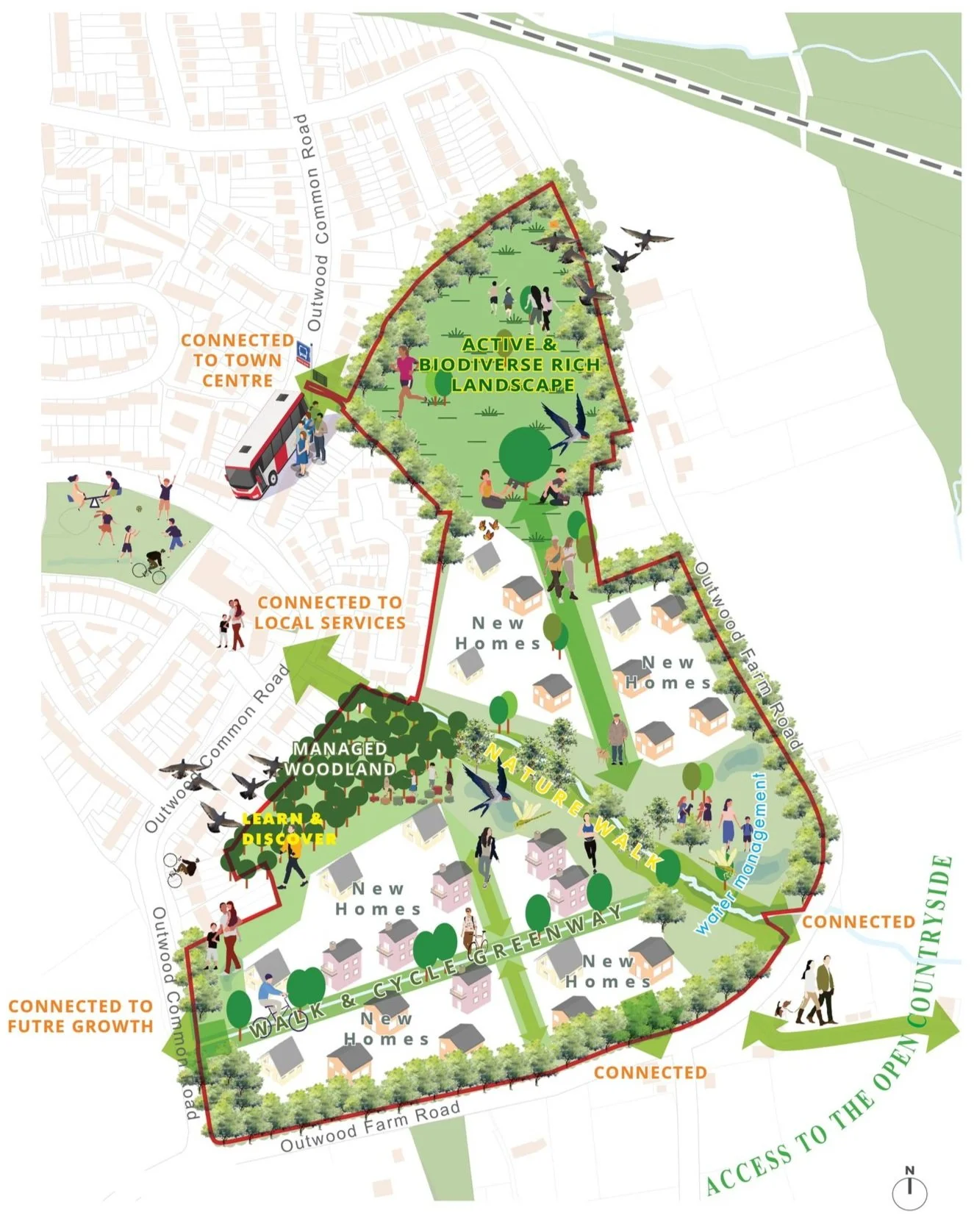OVERVIEW OF THE EMERGING PROPOSAL
A mixture of approximately 300 high-quality and energy-efficient new homes, in keeping with Billericay’s local design character.
So many of Billericay’s young people leave the town because housing is too expensive. By providing 50% affordable housing, including Shared Ownership, we aim to offer options that will be attractive to local people, including first-time buyers.
Approximately 12.3 hectares of high-quality open green space, including play areas, parks, and a new public commons.
All homes will be built to a high standard to meet the latest energy performance standards, and will include as standard air source heat pumps and electric vehicle charging infrastructure to meet the needs of the future.
New and improved pedestrian and cyclist connectivity to local amenities and the wider countryside.
Improvements to local biodiversity, including over 10% biodiversity net gain, green corridors, and wildlife habitats across the development.
Significant financial contributions to public services and infrastructure.
THE EMERGING PROPOSAL
HIGH-QUALITY HOMES
This site will deliver a high-quality development that people are proud to live in. The proposal seeks to provide approximately 300 high-quality homes, of which 50% are to be affordable properties.
The emerging housing mix will accommodate the needs of first-time buyers, growing families, and those looking to downsize. From terraces, semi-detached and detached homes, these will be in-keeping with the local design character of Billericay.
AFFORDABILITY
According to Zoopla, the average house price in Billericay last year was £521,468. This Land is committed to securing around 150 affordable homes, representing half of all the homes proposed on the site.
As such, This Land’s proposal will increase the supply of starter homes and family homes, all while improving housing choice for local people, letting them stay in the area they call home.
HIGHWAYS
A new ‘T’ junction will be provided on Outwood Common Road for vehicular access to the proposed development, with emergency access provided from Outwood Farm Road. This Land is working closely with Essex County Council as the Highways Authority to ensure the surrounding road network can accommodate the additional traffic generated from the development.
The greenways through the site will support pedestrian and cyclist links within the development. As well as delivering improvements to the existing Public Right of Way and creating brand new links, enabling existing residents to enjoy the new public open space.
FLOODING AND DRAINAGE
The proposed housing will be located in Flood Zone 1, which is lowest risk of flooding.
Nonetheless, drainage is a key consideration during the design process and this aspect of the proposal will be prepared in consultation with Essex County Council as the Lead Local Flood Authority.
A flood risk assessment and drainage strategy are being prepared to ensure that the proposed development responds to the flood risk potential and drainage capacity of the site and does not increase the risk of flooding elsewhere.
To help further boost local habitats and ecology, a sustainable drainage system is proposed in the form of ponds and swales across the site, creating an attractive landscape to alleviate surface water run-off.
INFRASTRUCTURE
Any development will facilitate sustainable growth with financial contributions towards health, education, and highways.
With the money provided by this development, the NHS and the Local Education Authority will be able to spend money on the facilities that local people need.
This Land will work with Basildon Council, as well as other consultees to identify the size of contributions required during the planning process.
LANDSCAPING
The plans are landscape-led, designed around a series of green corridors and open space woven throughout the site. Along with extensive tree and wildflower planting, these features will see a boost to local biodiversity and encourage wildlife to thrive.
The existing green boundaries along Outwood Common Road and Outwood Farm Road will be enhanced with additional planting to screen the proposal and maintain the local rural character.
A network of walking and cycling paths will weave through the site, not only providing seamless connectivity, but also creating opportunities for new and existing residents to enjoy the mature landscape.
OPEN GREEN SPACE
The emerging proposal is characterised by significant areas of public green space, with the creation of a new common to the north of the site and a public park to the south east, providing new areas for the local community to enjoy.
Open spaces across the development will provide formal accessible play equipment, and informal play opportunities for children and young people.
SUSTAINABILITY
This Land will ensure that all new homes are future-proofed to mitigate against the effects of climate change and built to the latest energy performance standards. All homes will be electrically powered and fitted with air source heat pumps.
Those with driveways and allocated parking will have an electric vehicle charging infrastructure to futureproof the new homes to help meet climate targets in the future.
OUR EMERGING TIMELINE
Public consultation - Summer 2025 — Application submission - Autumn 2025 — Expected decision - Spring 2026
